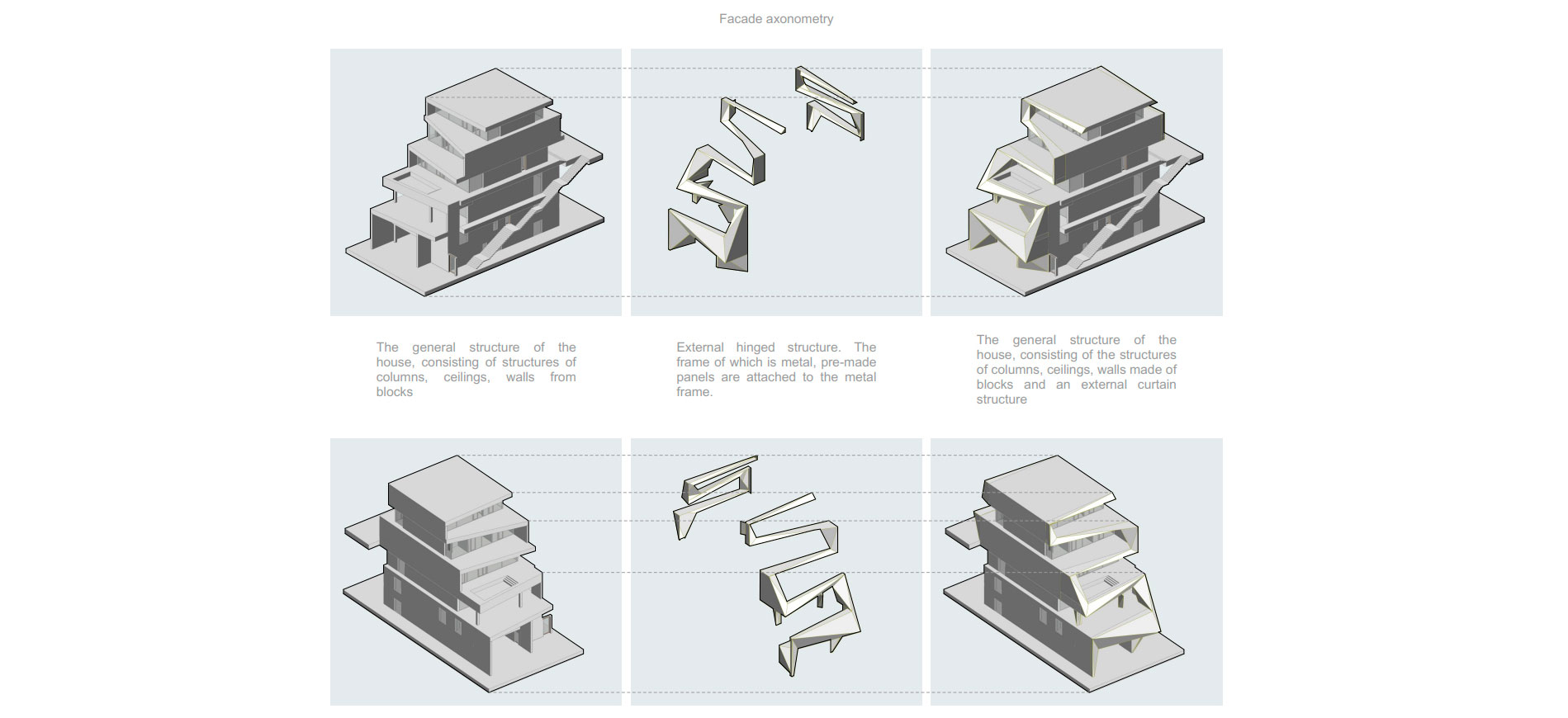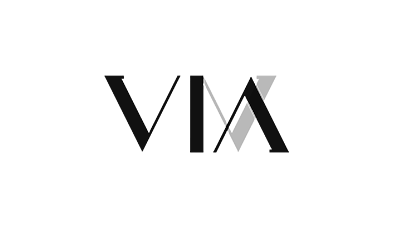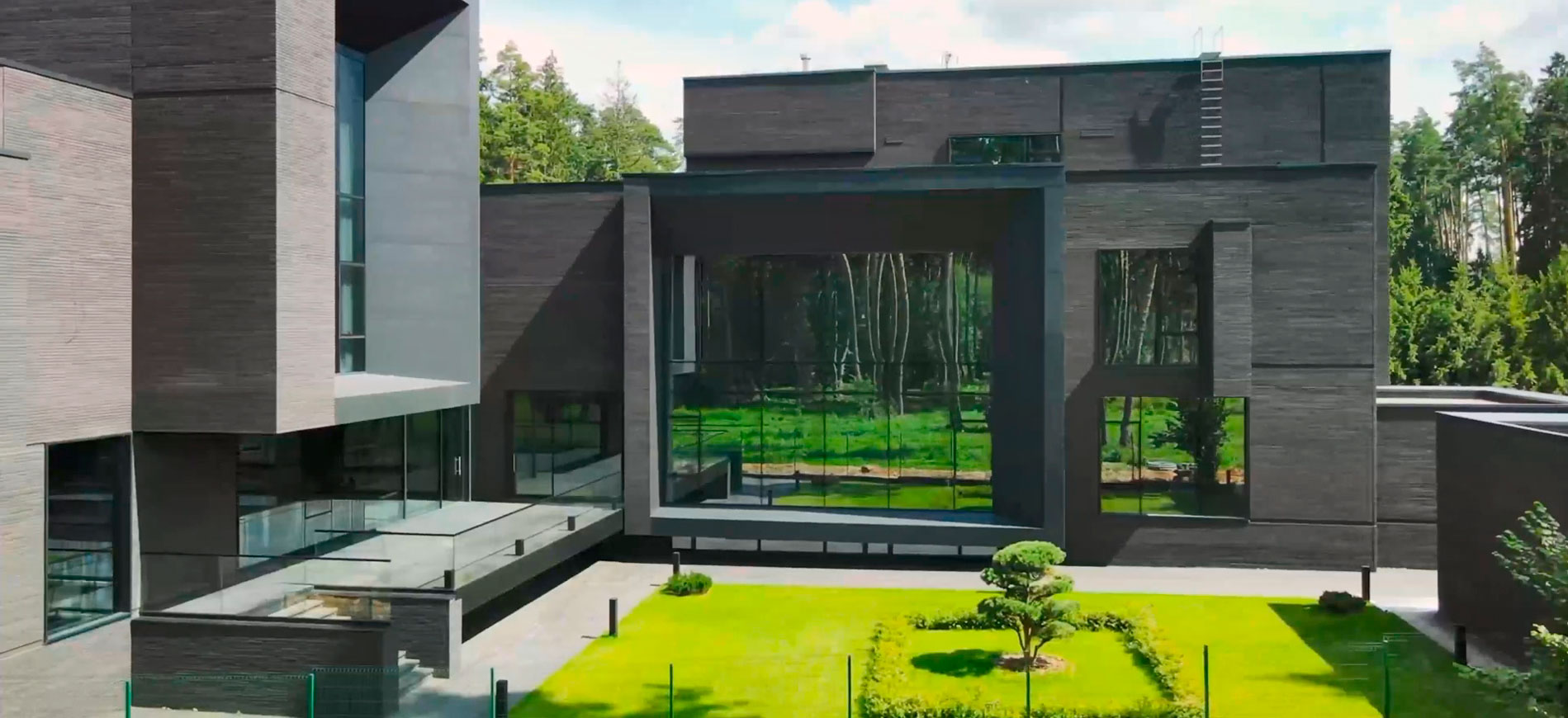Analysis of your plot of land
Based on the data provided by the customer (video, photo of the site and topographic survey), we analyze your plot of land. Based on the topographic survey, we make a 3D model of your piece of land with all the slopes and heights. This helps us to accurately fit the building on your real piece of land. We describe in more detail about topographic survey and why it is needed below.
Topographical example.
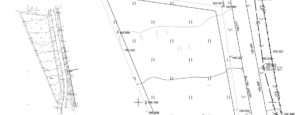
We need a topographic survey in order to correctly place the building relative to the boundaries of the site. Understand where the site has entry and exit. Perhaps there are trees, rocks or structures on the site, which we must take into account when designing.
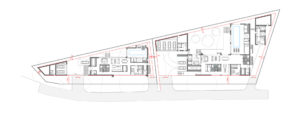
Based on the topographic survey, we make a 3D model of your site. If required and there is a slope on the site. We design taking into account the peculiarities of the site. Plots of land may be different. For some they are of the correct shape without a slope, and for someone they are with a large slope. We take all this into account in our work and design it on your real piece of land.

We send visual materials to the customer. An example of planting a house on a piece of land that has a strong slope.
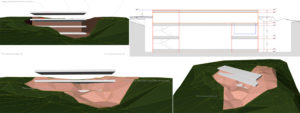
First stage – concept
At this stage, we make 3-5 options – architecture design concepts for the future project. After that, the customer chooses the option he likes and we finalize it.
An example of 3 options for the concepts of the future architecture of the house. (Important! Concepts are made taking into account the “tastes” of the customer and on the basis of his technical specifications. In this example, the customer wanted a brutal house in a modern minimalist style.
V/1

V/2

V/3

Based on the proposed options, the customer chose the second option. Based on the chosen option, we detail the architecture and provide a more detailed concept. This is not the final version, and it will be further developed and modified throughout the project, but the architecture is approved.
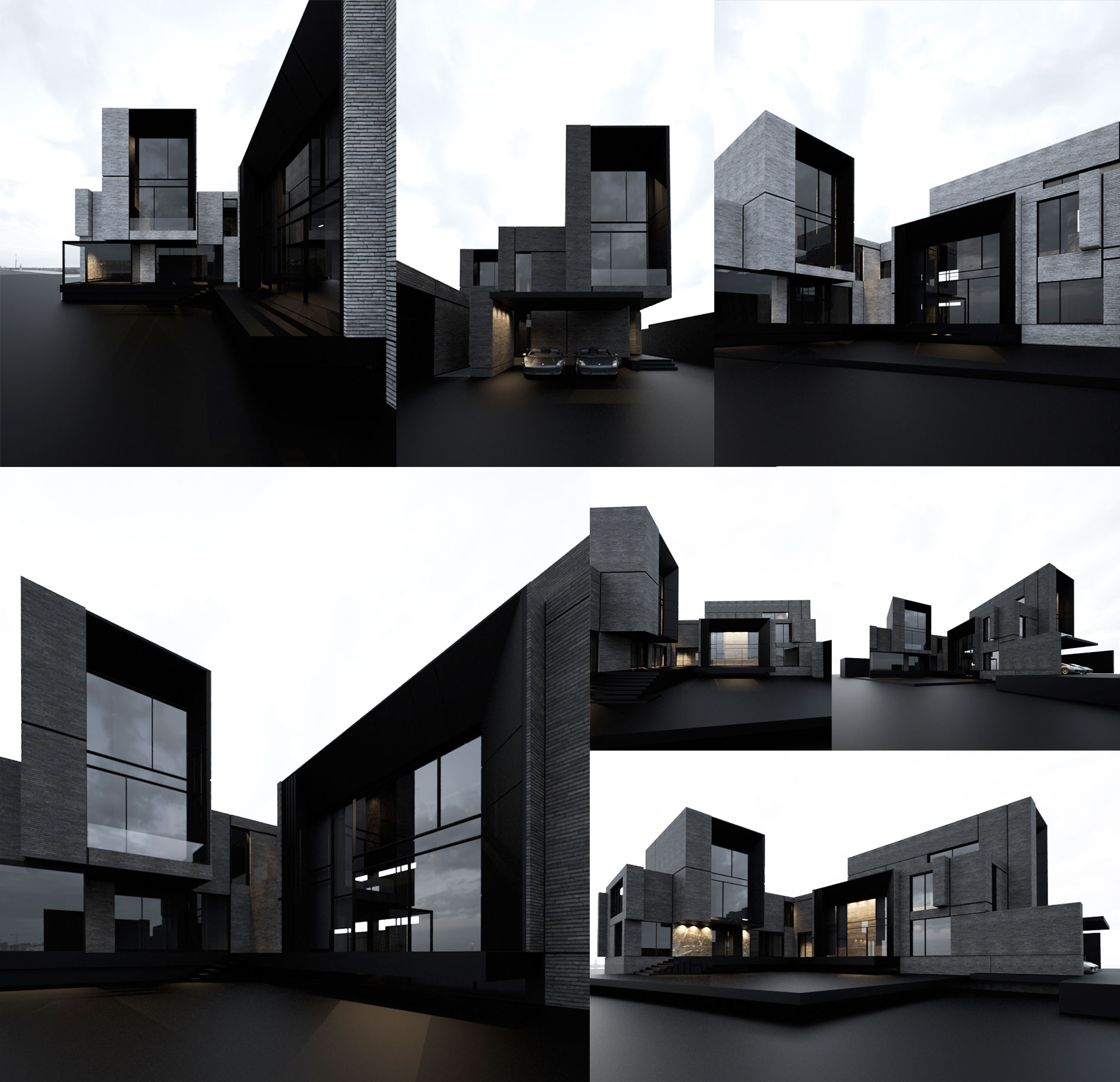
Stage two – floor plans
At this stage, taking into account the approved architecture and the form of landing of the building on the site, we offer variants of floor plans. At the same time, we can still scale and modify the building within the framework of the chosen architecture, depending on the needs of the customer.
We send all our materials in PDF format with written explanations so that the customer is more immersed in the project and has more information about the project. After the options provided, we choose the most suitable one and refine it by making changes until everything suits the customer and us, as the architects of this project.
Example floor plan options with description.
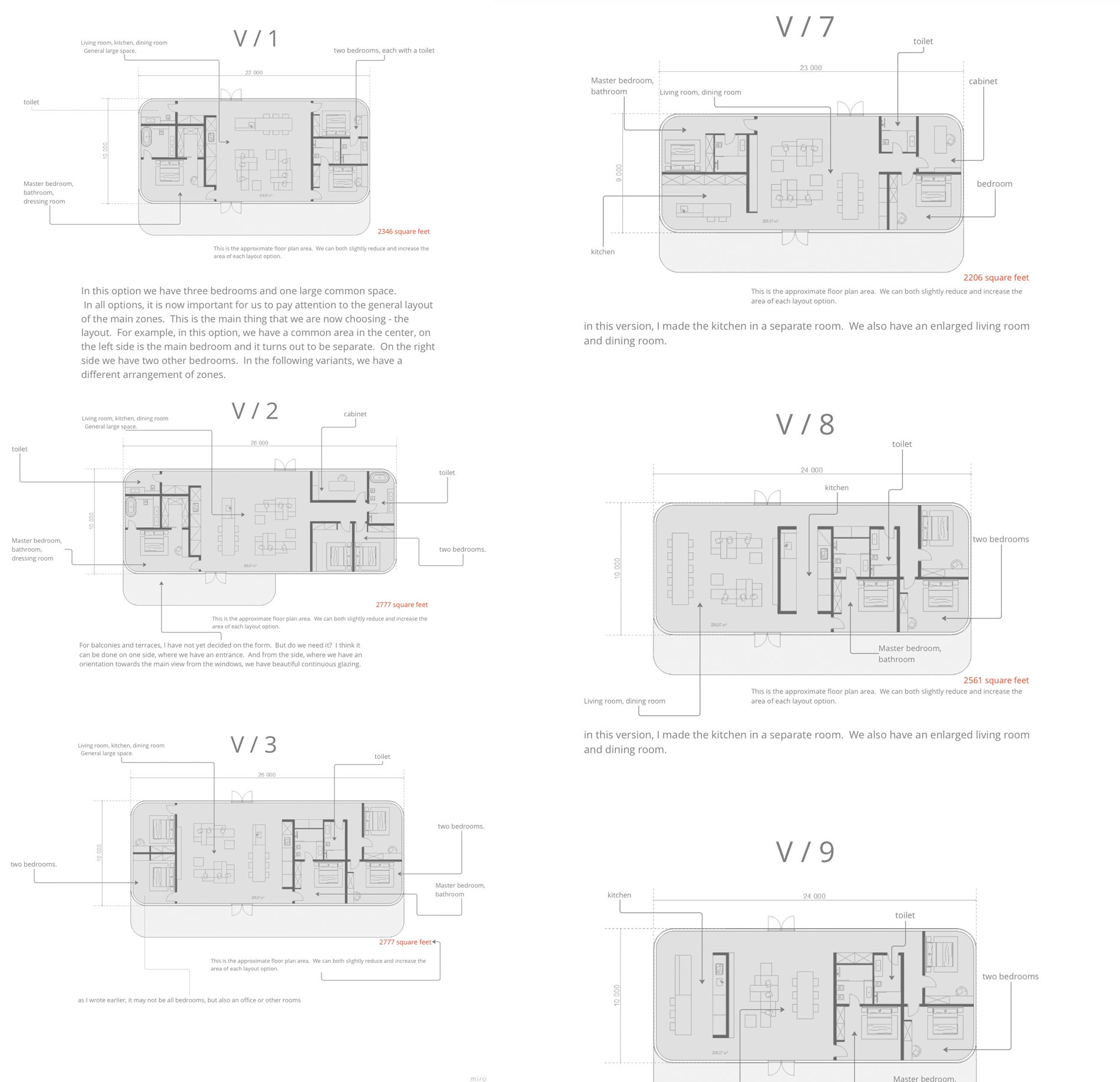
We provide all floor plans immediately with the placement of the main furniture so that the customer understands the size of the room and what is approximately placed in this room. It is important to understand that this is not interior design. Since interior design is a separate project and is developed separately.
After all the alterations, we have the final version of the floor plans, on the basis of which we will make an album with drawings of the architectural project.

We also make “white” renderings of the main space (living room, kitchen, dining room, hall, staircase area) so that the customer has a visual idea of how this space looks like. It is important to understand that this is not interior design, interior design is a separate project. See an example below.
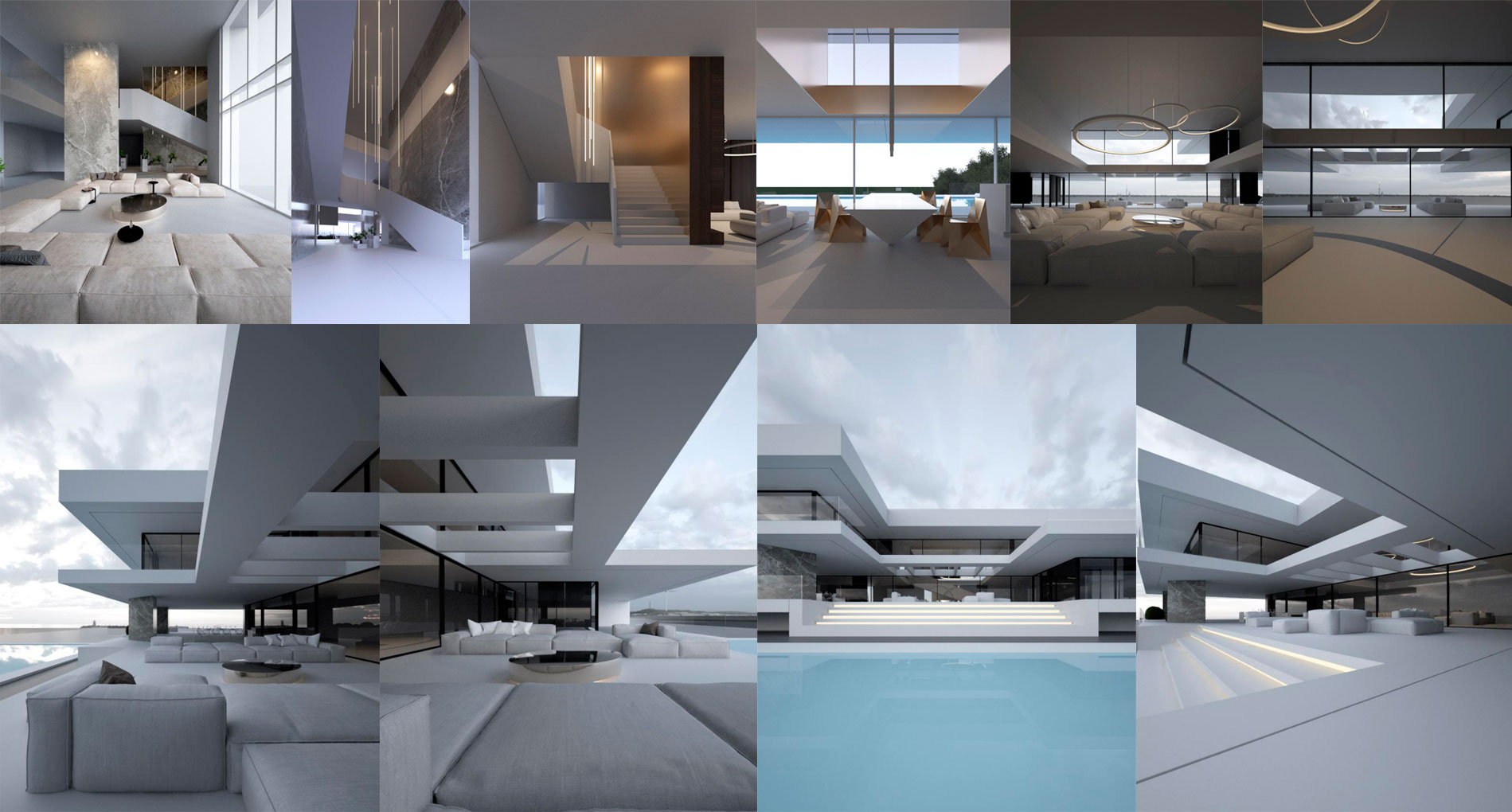
The third stage – album of drawings
After approval with the customer of the Architecture of the house, floor plans, placement of the house on the site, we begin to develop an album of drawings of the architectural project.
Structure of the album of the architectural project:
– Title page
– Cover
– Project composition
– List of drawings and visualizations
– Explanatory note
– Description of the master plan, architectural solution, materials, technical and economic indicators
– Master plan scheme
– The location of the house on a plot with bindings and dimensions in M 1: 500
– Ground floor plan
– House plan without construction drawings, but with basic dimensions, axes and zoning
– Second floor plan
– House plan without construction drawings, but with basic dimensions, axes and zoning
– Facades
– Facades with indication of materials, elevations and axes
– Cuts
– Principal Cuts
– Roof plan
– Plan without structural drawings, but with basic dimensions, axes
– 3D Visualization Album
– 3D Rendering
Drawing example. These are not all the drawings of the project album, but some of them.
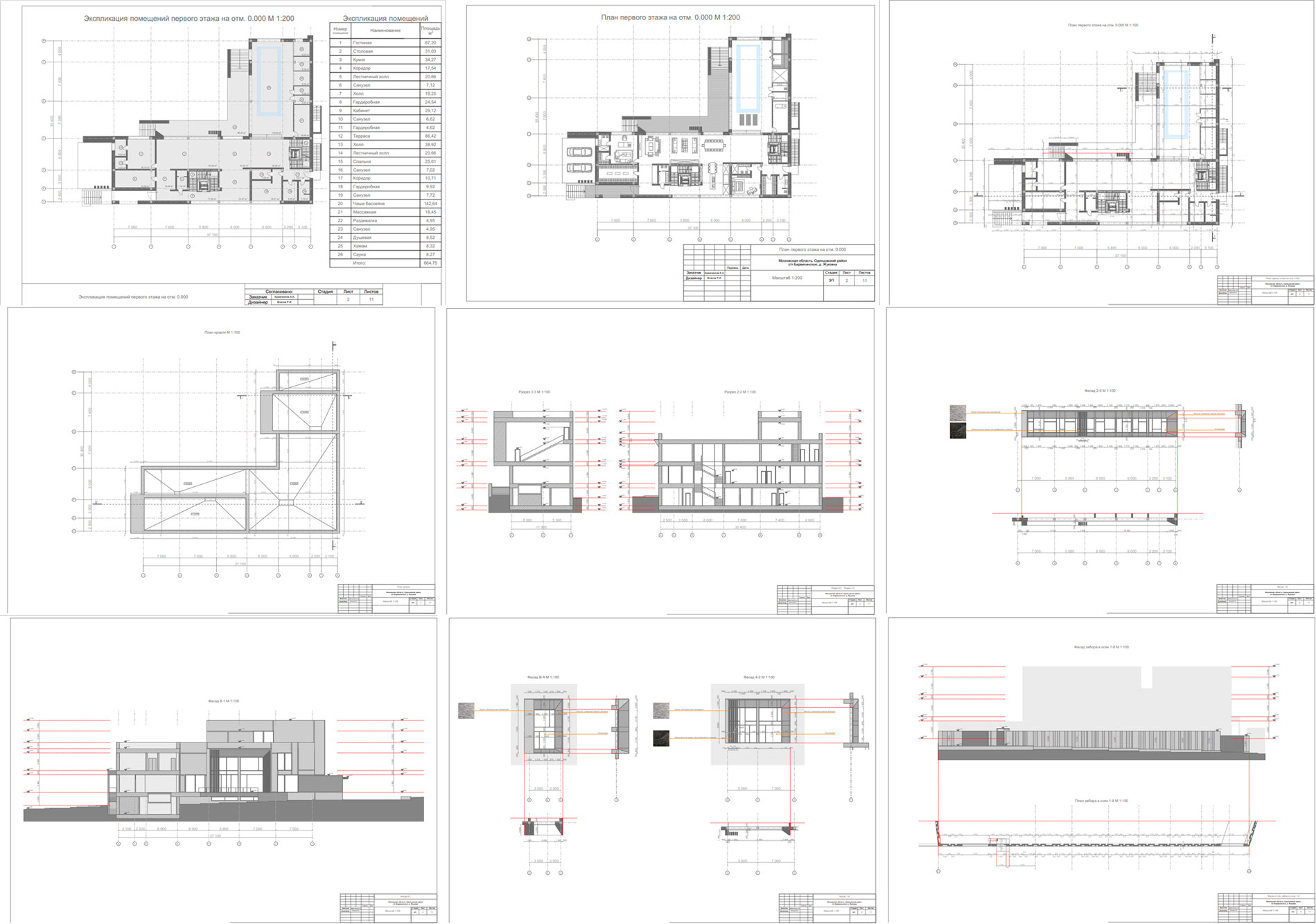
Fourth stage – 3D visualization of the project
After the development of the album of drawings, the entire 3D model of the project is finalized and 3D visualization is performed. You can see some images of this project below.
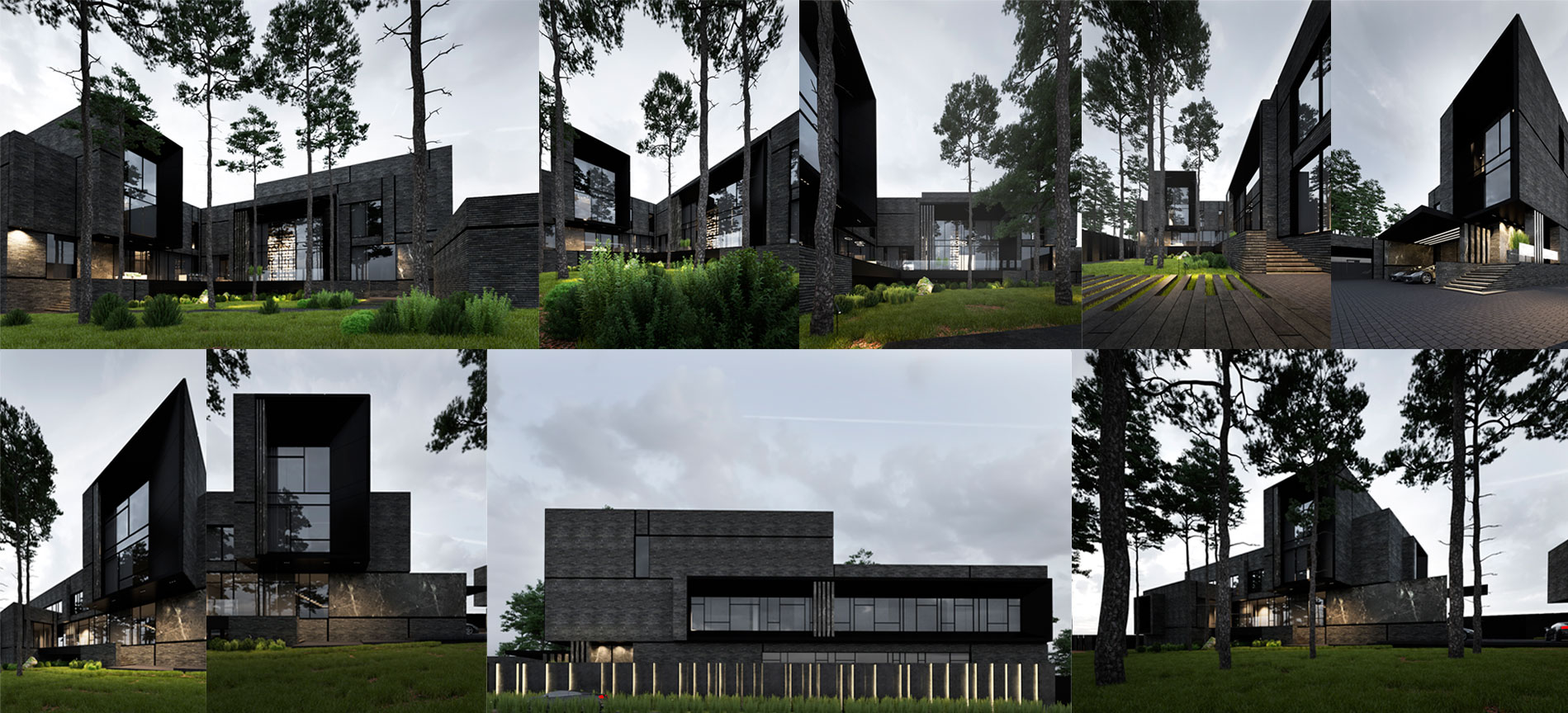
The customer receives an album of drawings of the architectural project of his house in PDF format, as well as an album of 3D visualizations in PDF format. Also, the customer receives a 3D model of the house in the format of the ARCHICAD program. (This model will be necessary for the further development of the project for builders if the project for builders is developed by your local organization) Also, all drawings are transferred in electronic dwg format.
The 3d model is completely accurate and corresponds to the dimensions of the house project. An example of a 3d model.
